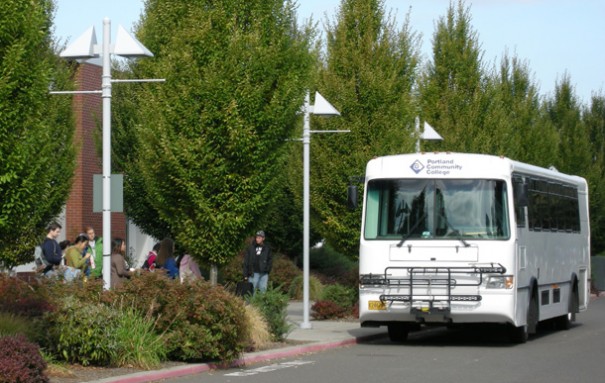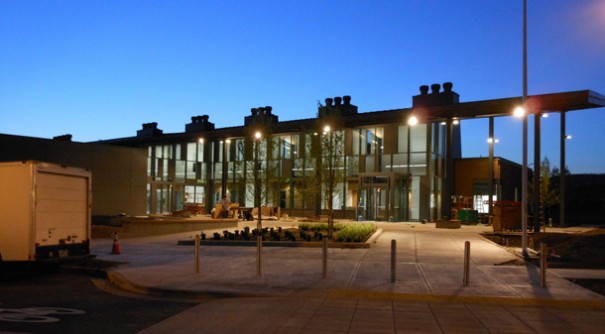This content was published: September 12, 2011. Phone numbers, email addresses, and other information may have changed.
Campus and District Updates in Bond Program Board Report (Sept 2011)
Photos and Story by Gina Whitehill-Baziuk
Bond Program Update:
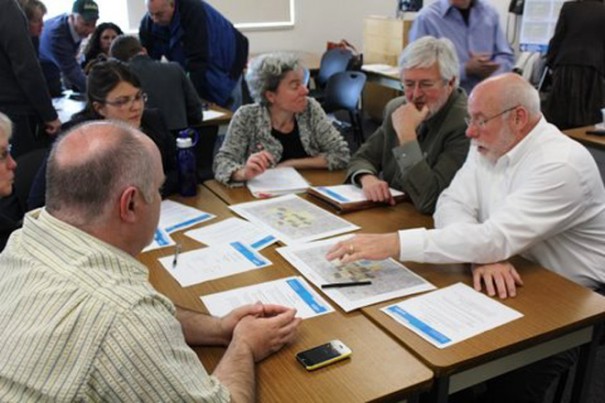
Members of the Cascade Campus Strategic Work Group working on campus planning in spring 2011.
This past month has been a busy month with just getting the work done. Everyone from the bond team, Technology Solutions Services, Facilities Management Services (FMS), campus staff, and consultants have been working together to make sure that schedules are kept and spaces are ready for our students when they come back in September. This takes everyone working together as a team to make all this happen. It is a hectic time but a fun time to be around the “projects” because transformations happen almost daily. It is exciting to see all the months of planning come together.
The first draft of the building performance standards is out and being reviewed by the bond team, FMS, and the other consultants. Once everyone has had a chance to review a round of meetings will be setup to discuss proposed edits. Two meetings have taken place for the interior standards group and a draft document is in process.
PCC hosted two focus groups of law enforcement, fire, and emergency management officials to gain their thoughts and learn of their needs, as a part of a potential regional training center. Participation was excellent, both in terms of ideas shared and number of agencies participating. The Scappoose vote on expanding the Urban Growth boundary (UGB) will be held on Tuesday, September 20. Columbia County Commissioners approved the UGB expansion on September 7.
Bond, Rock Creek, and legal staffs have spent a great deal of time over the past month discussing our concerns about development regulations in the Rock Creek/North Bethany area, stemming from Ordinance 730 and proposed Ordinance 739. The areas we have objected to, with testimony at both the Planning Commission and Board of County Commissioners , are numerous. Most specifically, our objections relate to the requirements being “conditions of application” rather than “conditions of approval”, and unilateral authority of other agencies.
We are preparing our second annual “Annual Report to the District citizens”, which is one of the ways we demonstrate accountability and transparency concerning our results, plans, and spending.
DISTRICT WIDE PROJECTS:
The consultants on the Transportation Demand Management (TDM) project are taking the 92 TDM measures considered by the steering committee and organizing them by “policy” and “strategy.” Under consideration are five early policies that can be adopted by PCC with three to four TDM strategies for each policy that could be implemented within the short-term or three to five years. Additional strategies will be recommended for phasing in five to 10 years and beyond. The TDM Project Team has continued to meet this summer to plan for Fall term committee meetings.
VoIP phone deployment is on schedule for completion at Sylvania in the beginning of September. The Rock Creek VoIP phone rollout will begin in October. The telecom room upgrades for electrical and mechanical (cooling) at both Sylvania and Rock Creek are in the planning, costing, and permitting stages. Sylvania’s first group of rooms to be upgraded has been identified and work will begin in September. At Rock Creek, the bid packages were submitted, in mid-August, to Washington County for permitting for electrical and mechanical. Permitting will likely take about a month.
A consultant, Witt and Associates has been hired to assist the college with its Instructional Business Continuity Plan and Communication plan. A selection committee, made up from staff throughout the district, went through an RFP process to choose the consultant. The consultant will be looking at academic, business, and facility needs of continuing the college’s academic operations if some sort of disaster should arise.
PCC staff met with Oregon Department of Geology and Mineral Industries (DOGAMI) staff to develop a cooperative agreement and scope of work by which DOGAMI will provide the Federal Emergency Management Agency and state approved seismic assessments of major PCC facilities.
CAMPUS UPDATES
The Newberg Center is nearly complete. The landscaping and interior millwork is the last remaining items to complete. Commissioning and training with FMS and the PCC staff is underway and will continue over the next four weeks. The building’s interior and exterior has been “punched” and the contractor will address these issues over the next couple weeks. We received temporary occupancy (TCO) on September 1 as planned and starting moving staff into the building that same day. The center will be open for classes to begin September 26th.
Integra internet service is on schedule for completion at the end of August, then the network team will add their equipment. We plan to have network access at Newberg in the beginning of September. Computers and podiums will then be installed in the classrooms. This connection is also needed as part of the commissioning process of the building to make sure the building systems are functioning properly.
A retreat of the Rock Creek Bond internal Steering Committee (BISC) was held on August 10, at the office of opsis architecture. The event provided an opportunity for the committee to gather in a relaxed setting, welcome new committee members, and catch up on summer activities. While logistical issues were discussed, and the upcoming Fall schedule of programming committee activities was previewed, the main focus of the day was the presentation of the development of the Building 7 2012 East Addition project. Key design concepts were reviewed within the context of how those concepts were applied; as well as how the Rock Creek Guiding Principles were manifest in the design direction. Proposed repair and enhancement to the Quad was reviewed; and outcomes of the LEED workshop and subsequent Energy Trust of Oregon workshop were shared in light of the integrated systems concepts proposed. The discussion was lively and valuable feedback was received.
The Schematic Design documents for the Building 7 addition were published on August 12, and submitted for pricing and owner review, which will be ongoing for the next two weeks. Upon estimate reconciliation and review of owner comments, the Design Development is scheduled to begin on September 1.
Sept. 2011 Board Report – Rock Creek Conceptual Look Ahead graph
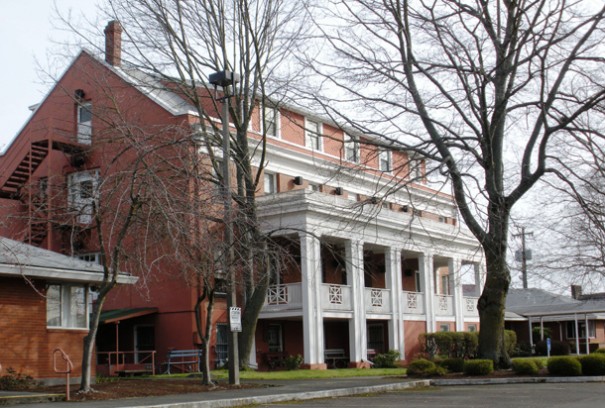
German American Society site was purchased by Portland Community College in 2010. The College will restore and renovate the main building for Southeast Campus' Community Education Program and Campus Administration.
We are still in the process of assessing the German American Society building and what extent of renovation work will be performed in that facility. Studies are underway to look more fully into the existing building and building systems, and the projected costs of various renovation packages.
The design team is continuing to refine work on the schematic design concepts for the Learning Commons and Student Commons buildings.
Bond staff went door to door in August to talk with neighbors to the west of the campus to get an understanding of how they feel about PCC and the growth the bond program will have at the campus. Among other things, the College’s interest is to “facilitate” productive discussions about City-required off-site neighborhood improvements that we will need to make as part of our campus development.
Sept. 2011 Board Report – Southeast Conceptual Look Ahead graph
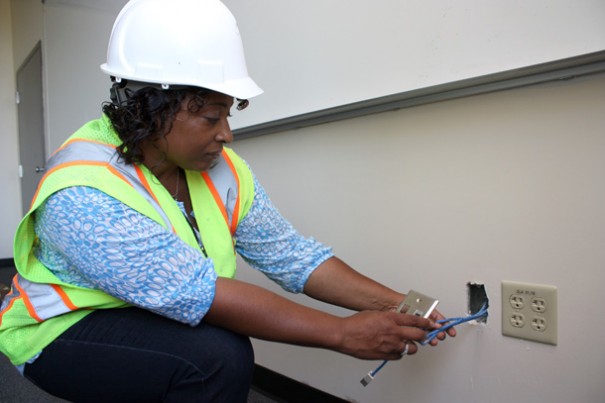
Sharon Maxwell-Hendricks, owner of the Boanerges Group, leads a bond project at the Cascade Campus. Photo by James Hill.
The two design options for the Cascade Campus that were selected by the Executive Committee, the Strategic Work Group (SWG), and the Bond Advisory Committee (BAC), and presented to the Board in June are undergoing a detailed assessment bythe campus design team. Structural and mechanical feasibilities, overall cost, neighborhood impacts and other criteria are used to evaluate the designs and develop a method to determine the best overall plan for the College. A review of the initial costs of the options will be reviewed in mid-September internally, then shared in October at open houses and meetings with the SWG and BAC. The Executive Committee and Bond Team will select a final design option in early November
Boanerges Group, an MWESB firm hired to remodel three classrooms over the summer,is nearly complete with two of the general-purpose classrooms, weeks ahead of schedule. The third general science lab is due to be complete by mid-September. This has been a successful project for the campus, bond team and the contractor.
Sept. 2011 Board Report – Cascade Campus Conceptual Look Ahead graph
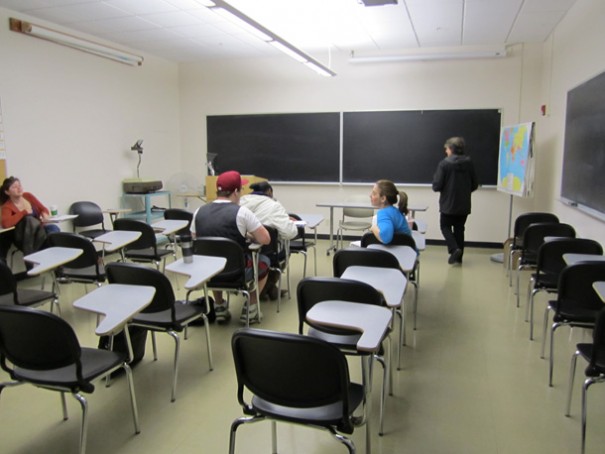
Room 108 in the Social Science Building on Sylvania Campus is one of several classrooms PCC is renovating for students this fall.
The Social Service Building’s ground floor renovation work is on-schedule and will be completed for Fall term. This renovation mainly centered around classroom reconfiguration and a “face-lift” for these very outdated classrooms, which includes new carpet, paint, white boards, lighting and updated classroom technology. The corridors also received this same upgrade. New tables and chairs are on order as well and will be installed in September.
The Photography Lab (CT 112/113) is the next renovation on campus and is scheduled to begin in September and reopened for classes in January 2012. This will replace some outdated photo processing labs to bring in a digital lab for students to learn the newest technologies in photography.
Site work on the campus over the summer has focused on the completion of G Street, which is scheduled to finish in mid-September 2011. Also being completed is the site work related to the pool dehumidification system.
Renovation of the heating hot water loop system is well underway and will be complete by mid-September.
Sept. 2011 Board Report – Sylvania Conceptual Look Ahead graph
Financial Update:
September 2011 Board Report – Financial Update graphs

