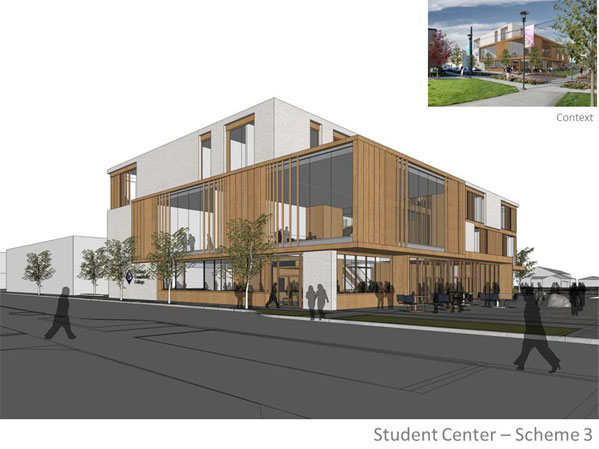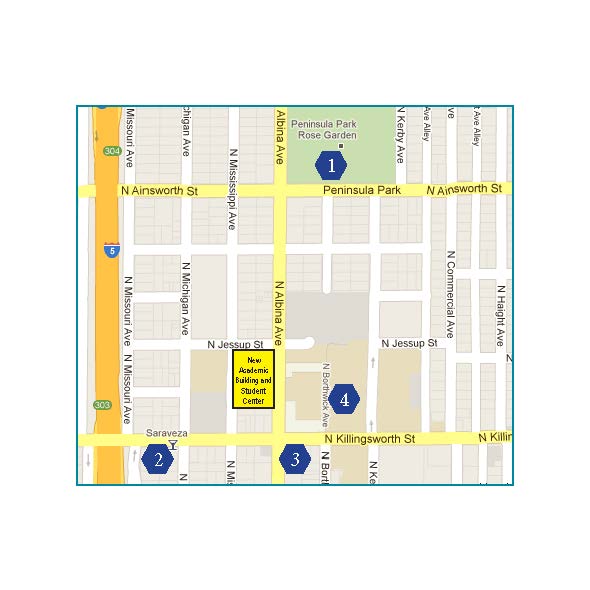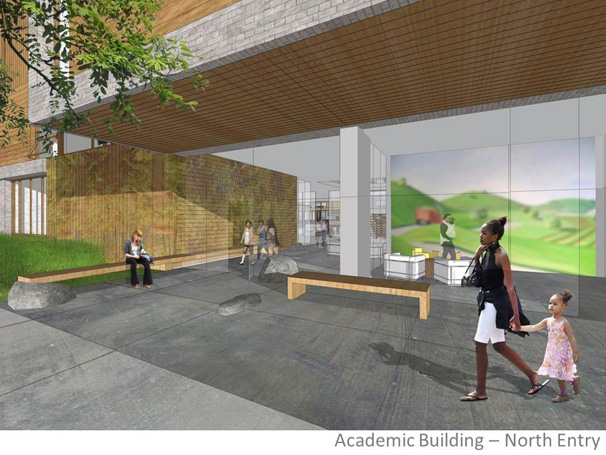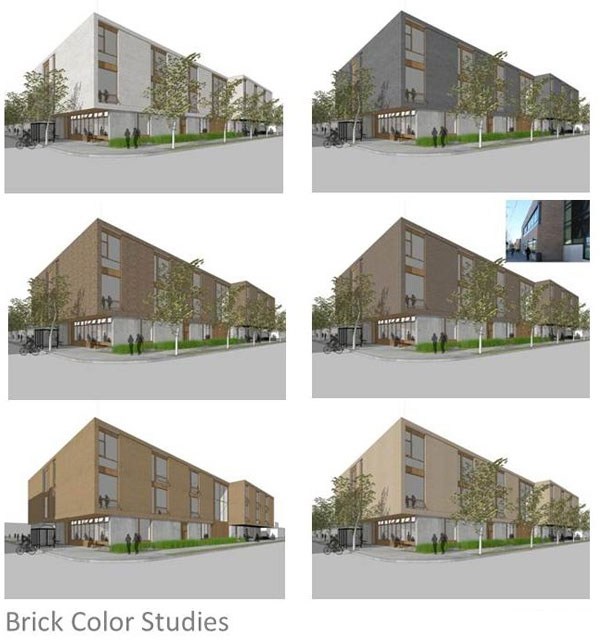This content was published: June 20, 2012. Phone numbers, email addresses, and other information may have changed.
Neighbors, students, faculty and staff weigh in on building design for Cascade Campus
Photos and Story by Gina Whitehill-Baziuk
The Cascade Campus Project Team has unveiled a menu of building design and material options for Cascade Campus’ new Student Center and Academic Building, which will be constructed between N. Albina Avenue and N. Mississippi Street (site map). The team invited campus stakeholders – students, faculty and staff – to share their perspectives on the various options at three campus outreach events hosted from 10 am to 3 pm on June 5, 2012. To reach neighbors and local business stakeholders, as well as summer students and faculty, PCC is hosting four more events on the campus and in the community on June 24, 25 and 26.
More than 100 PCC students, faculty and staff stopped by to share their opinions on brick colors, entrance designs, window treatments, plaza landscaping and the new buildings’ integration with the existing campus, the adjacent neighborhood and the commercial corridor along Killingsworth Street. People new to Cascade Campus had an opportunity to watch a PowerPoint presentation and learn about the early planning work that has been underway for the last two years. PCC anticipates beginning construction on the two new buildings and underground parking garage this winter.
Stakeholders thoughts on Campus Integration
Many people want the new buildings to stand out from the rest of campus, while also ensuring that that they “relate” architecturally with the existing buildings. “I think the architecture for the new Student Center should stand out like an iconic building for campus,” suggested one person. “It needs to feel cohesive but different from the existing campus,” said another stakeholder.
Some preferred the brighter brick option because it would be more “uplifting” and counter “Oregon’s gloomy climate.” Others felt that the darker brick color was better suited because it felt “woodsy” and “Northwest like,” even “cozy” and “more friendly.” Some felt that the darker brick color complimented the wood material.
Stakeholder thoughts on Neighborhood Integration
Several campus stakeholders identified design elements that they felt would help the campus integrate better with the surrounding community.
“I like the lighter and warmer brick colors. I live across from a darker building and (the darker color) literally sucks the light out of the neighborhood,” offered one campus stakeholder. A campus staff person who also lives in the neighborhood recommended that the project team use “less brick and more wood” in designing the neighborhood (north) side of the new academic building. “The wood creates more of a community environment, more considerate of neighbors,” suggested another.
One person pointed out that the existing “Moriarty (building) feels too abrupt and doesn’t engage the community. I like the use of glass as it reflects the surrounding environment.” Another appreciated how the various designs “integrated the campus into the neighborhood.”

Building concept for the new Student Center, looking southwest from North Albina Street. Image provided by THA Architecture.
Overall, campus students and staff liked the open and natural light designs for both buildings. “It feels open, big and welcoming,” said one student.
More Campus and Neighborhood Opportunities to provide input
PCC values the neighborhoods and businesses surrounding Cascade Campus. Before the project team moves forward with design work on the new buildings, the college wants to hear the perspectives of its neighbors, business stakeholders and summer students and staff.
During the last week of June, the project team will be in the neighborhood, at local coffee shops along N. Killingsworth Street, and in a tent in the center of campus. To encourage campus and community stakeholders to share their options, PCC mailed postcards to more than 3000 residences and businesses, distributed flyers to local business owners, and posted event flyers at the North Portland Library, on campus bulletin boards and on video monitors.

Landscape concept for the plaza space between the new Student Center and the Academic Building. Image provided by THA Architecture.
1) Peninsula Park: Portland Sunday Parkways, June 24 (11 am – 4 pm)
2) Red e Cafe: Monday, June 25 (8:30 – 11 am)
3) Coffeehouse 5: Tuesday, June 26 (8:30 – 11 am)
4) Campus Quad: Tuesday, June 26 (12 noon – 7 pm)

Map showing neighborhood and campus locations for upcoming events, June 24-26, 2012. Numbers correspond to list above.


